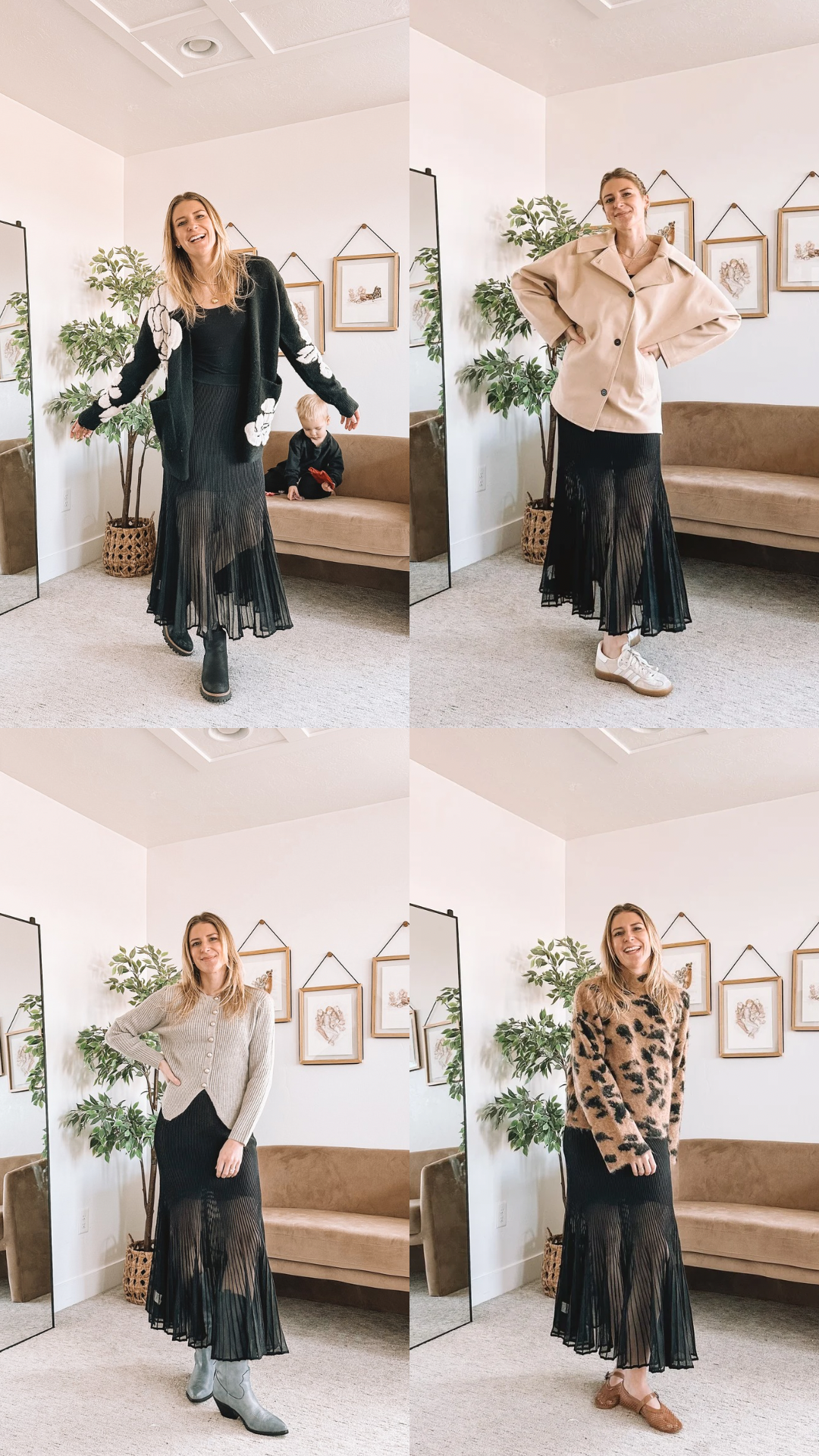DIY Panel Walls | Updating Our Entryway
After we updated our living room, I got the itch. Everywhere I look I see something I could love more in our home, something that could be slightly updated or changed so that it feels more like home to me, to us. So as I was looking around our home a few weeks a go, I spotted a few things I’d love to do - a new chandelier over the dining table, pendant lights over the island, changing our fireplace because we just don’t like the current style of it and our entryway.
You know, I’ve always wanted to do wainscoting or adding panel walls to my home but I’m no DIYer and I’m not great at sawing straight. In fact, we only own a tiny little saw which I did use for the DIY board and batten wall in Macallen’s nursery (and it actually turned out fantastic) but the idea of measuring corners correctly at the exact perfect angle? Yeah no thank you.
So I began searching…
And you’re never going to believe what I found. I found pre-cut, pre-stick panel wall accents that you order to size, they arrive ready to go and all you have to do is stick them right on. Incredible, right? Well the idea was incredible but I wasn’t holding my breath. A friend of mine said she got a quote for $4000 to do this and I just paid $300 + about $10 for my caulking. Of course, the professionals would surely do it far better than I would and use nicer materials I assume? But I decided to give it a go and find out.
Spoiler alert: I am OBSESSED. And so many of you asked for those links when I posted the before and afters over on my Instagram. Like I really want to do another room now because it just adds something special to the space, something extra cozy, don’t you think?
Now this definitely isn’t the end of my entryway project. I still have plans to add to this space - rug, lights, a painting done by my kids, a bench to cover that ugly vent and maybe a new console table? We shall see how it all turns out as I go and I will be back for more updates along the way. But in the meantime, here’s the link to the panel wall kit I used and I will write all of the measurements here for you too (although this will completely depend on your own space, but may be a good reference point).
CEILING HEIGHT: 9 FT
PANEL SIZING:
top: 54x24 inches
bottom: 24x24 inches
LEFT WALL:
spacing from left to right: 5 inches
spacing from top to bottom between square and rectangle: 4 inches
RIGHT WALL:
spacing from left to right: 7 inches
spacing from top to bottom between square and rectangle: 4 inches






